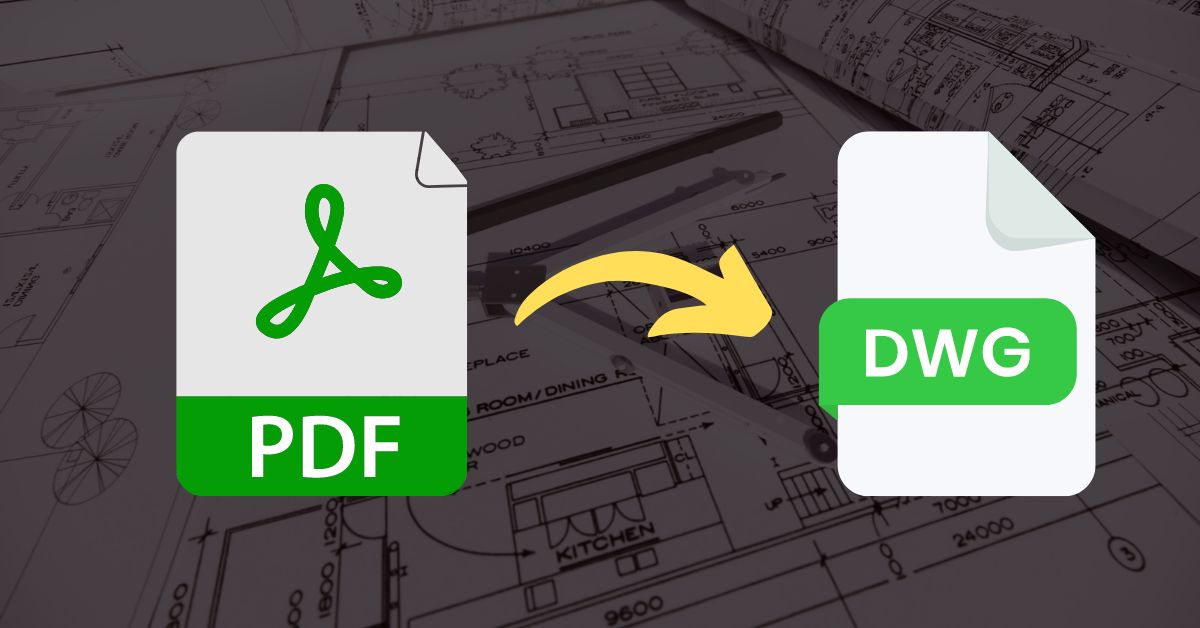
Budget-Friendly Options to Convert PDF to DWG in AutoCAD
Introduction
In the realm of design and drafting, AutoCAD stands as the undisputed king. However, integrating external data into AutoCAD, especially converting PDFs to DWG files, can be a daunting task.
Many professionals face the challenge of finding affordable solutions without compromising on quality. In this blog post, we’ll explore budget-friendly options to seamlessly convert PDFs to DWG in AutoCAD.
Understanding the Need
Before diving into the solutions, let’s understand why converting PDFs to DWG is crucial. Designers often receive plans, schematics, or drawings in PDF format, but to make modifications or incorporate them into AutoCAD projects, the data needs to be in DWG format.
While AutoCAD itself offers some tools for this conversion, they might not always be the most cost-effective.
Budget-Friendly Options
CRESIRE Consultants
Cresire offers the Top PDF to DWG AutoCAD conversion services in USA, UK, UAE, Australia, Germany, Sweden, Switzerland, New Zealand, Saudi Arabia, and many other 20+ countries.
For more details, visit PDF to DWG AutoCAD or Email us at [email protected]
Online Converters
Online converters have become increasingly popular due to their accessibility and simplicity. Websites like Zamzar, SmallPDF, and Online2PDF offer free or affordable PDF to DWG conversion services. These platforms allow you to upload your PDF files, and they’ll convert them into DWG format, ready for use in AutoCAD.
AutoCAD’s PDF Import Feature
AutoCAD itself provides a PDF import feature that enables users to import PDF geometry into AutoCAD as editable objects. This feature is available in recent AutoCAD versions, and it eliminates the need for third-party tools. While it may not offer the same level of precision as specialized converters, it’s a built-in option that can get the job done for simpler drawings.
FreeCAD
FreeCAD is an open-source parametric 3D CAD modeler, and it also supports 2D design. It can import PDF files and export them as DWG. Although FreeCAD might have a steeper learning curve for those accustomed to AutoCAD, it’s a powerful and free alternative for converting PDFs.
Inkscape
Inkscape, a vector graphics editor, can be used for converting PDFs to DWG. Import the PDF file into Inkscape, convert it to a vector format like SVG, and then use a tool like CloudConvert to change it to DWG. While this process involves a few steps, it’s a cost-effective solution for those on a tight budget.
DraftSight
DraftSight is a professional-grade 2D design and drafting software that offers a free version. It supports importing PDF files and allows users to save them as DWG. This option provides a balance between affordability and functionality, making it suitable for small to medium-sized projects.
More: 5 Top PDF to CAD Conversion Services Providers in USA
Conclusion
Converting PDFs to DWG in AutoCAD doesn’t have to break the bank. With the budget-friendly options discussed above, you can seamlessly integrate external data into your AutoCAD projects without compromising on quality.
Whether you choose online converters, leverage AutoCAD’s built-in features, or explore open-source alternatives, there’s a solution that fits your needs and budget. Streamlining your workflow has never been more accessible or cost-effective.
Also Read, Mastering Antiplatelet Drugs for Health & Wellness



